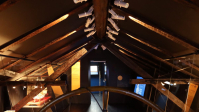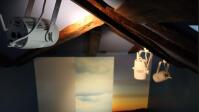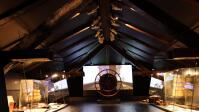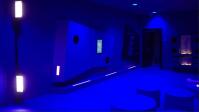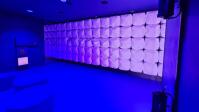PROLIGHTS products shine at Kostrena Seamen's House
May 14, 2024
PROLIGHTS products illuminated the new interpretive center "The Sailors' House" in Kostrena, conceived as a cultural and tourist hub dedicated to promoting and disseminating maritime traditions in the area.
The interpretive center was designed as a journey through sea, land, and sky, organized within The Sailors' House across four thematic units: the ground floor, representing the sea; the first floor, representing the land; the attic as the sky; and the stairs as the journey that visitors undertake between these three elements.
"The client wanted to represent the journey through lighting," explains the team from LAV Studio, the company that designed and installed the lighting setup. "We were tasked with a solution that met the project's needs and seamlessly integrated with the architecture of the building."
For the ground floor, representing the sea, EclPanel TWCMini2x1 were integrated. Thanks to advanced color control and RGB+W sources, they were the ideal solution for recreating a suggestive maritime atmosphere with soft and precise colors.
For the staircase, symbolizing the passage between two elements, warm white light was used through DisplayCob TRWDWW, creating a warm and welcoming yet neutral environment between the two parts. The attic and the exhibition area of the show were lit by EclMiniProfile, which allowed for simple and uniform field lighting, thanks to the integrated W-DMX protocol for wireless control.
"The versatility and quality of PROLIGHTS products played a crucial role in the realization of this project," commented the LAV Studio team. "The lighting solutions selected fully satisfied the project's client, meeting expectations in terms of flexibility and visual performance, allowing us to easily create a compelling environment that respected the theme of the journey through Kostrena's maritime tradition."
prolights.it
prolights.it
Subscribe to our Newsletter
©2024 Music & Lights S.r.l. - VAT No. IT02057590594














